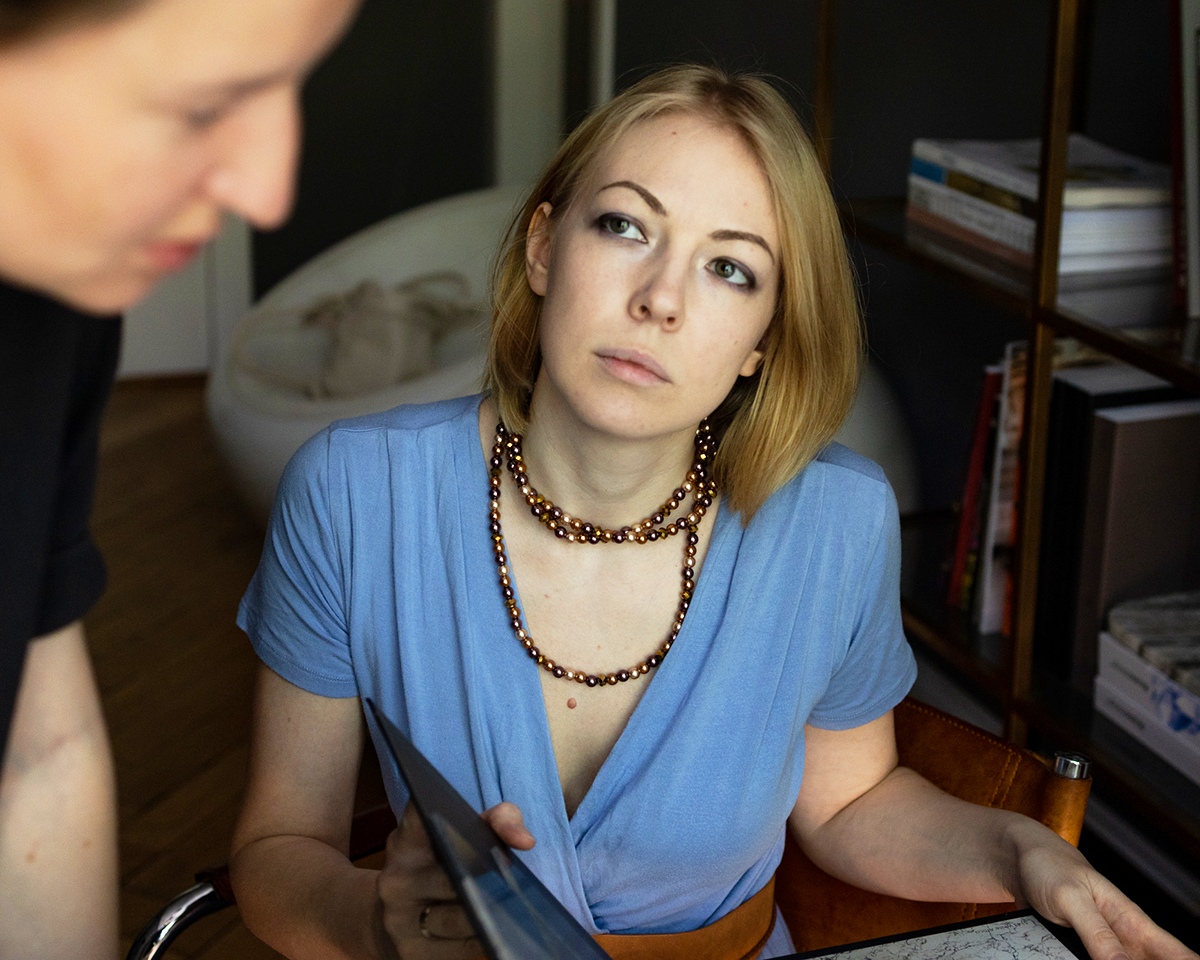Villa
Oranienburg
Cookies managing
Cookies Settings
Cookies necessary for the correct operation of the site are always enabled.
Other cookies are configurable.
Other cookies are configurable.
We were very excited about this project. The house was built from scratch, which meant there was no need to deal with architectural shortcomings or undertake major remodelling — the original layout was sound.
Which is not to say that it wasn’t without its challenges. For one, it proved extremely difficult to find a local expert to build a non-standard size firebox for the main fireplace. Because of this, we had to alter the fireplace design multiple times, which had knock-on effects for everything else.
Which is not to say that it wasn’t without its challenges. For one, it proved extremely difficult to find a local expert to build a non-standard size firebox for the main fireplace. Because of this, we had to alter the fireplace design multiple times, which had knock-on effects for everything else.
The master bathroom required some creative problem solving, thanks to two large windows on one of the walls. If the sinks were to go on the wall opposite, the reflection of a person looking at themselves in the mirror above would be a black silhouette, due to the backlight coming from the windows. To get around this, we installed a partition at 90 degrees to the windows to hang the sinks. Not only does it accommodate the sinks, it creates a nook for the shower and toilet.

Throughout the house we used wooden panelling and veneer built-in furniture, with natural stone and porcelain tiles as decor elements. Given the client’s desire for simplicity and elegance, we opted for simple forms and luxurious textures.













The design of the children’s room is versatile enough to work for different ages. As the child gets older, all he will need is a bigger bed.









Products From this Project
Please fill in the details below and we’ll contact you shortly
By submitting this form, I agree to the processing of personal data
Our Services and Pricing
Procurement
Design project
















