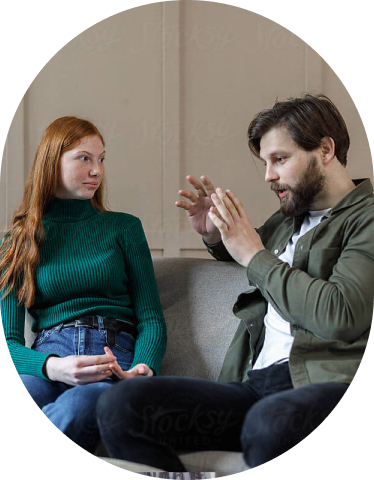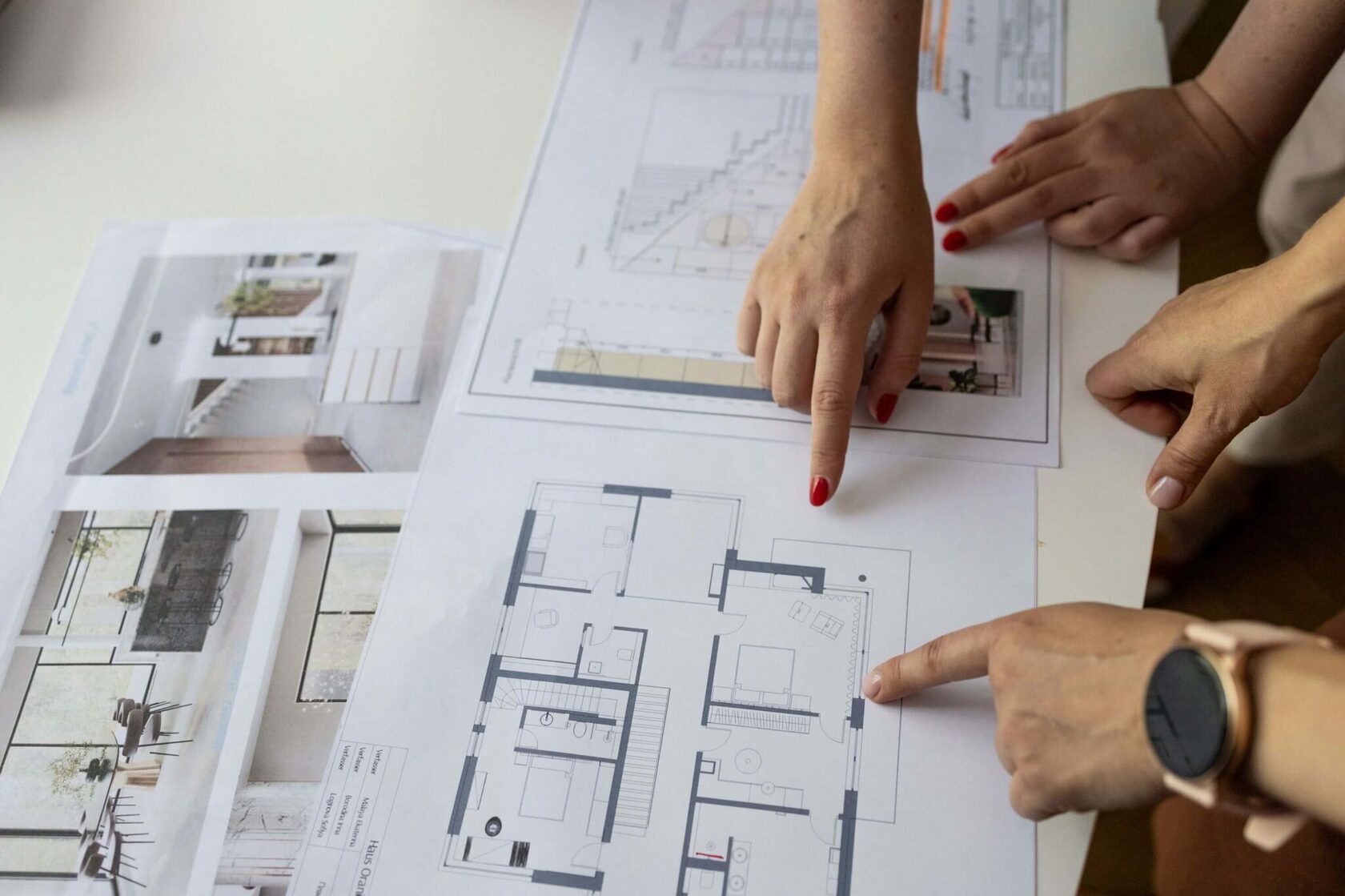Cookies managing
Cookies Settings
Cookies necessary for the correct operation of the site are always enabled.
Other cookies are configurable.
Other cookies are configurable.
We offer up to 3 options, describing their pros and cons. We present them as plans and a dynamic three-dimensional model. With the help of our software, we give you a 3D tour of the planning solution with potential furniture.
The cost of the planning solution depends on the specifics of the project and is calculated individually.
The cost of the planning solution depends on the specifics of the project and is calculated individually.
Buying a real estate object, you pay for a certain amount of square meters, limited by external walls and ceilings, into which you have to settle. In addition, you get a set of limits and have to take responsibility. What’s the best way to accommodate all the family members? Is it allowed to build an additional bathroom or at least a dressing room? Or maybe you should use a different room as the kitchen? And where should you put all the bicycles, the kayak and the golf clubs?..
All these questions are answered by a planning solution.
You voice your wishes, and we try to take them all into account, translating them into reality using soil stacks and load-bearing walls.
All these questions are answered by a planning solution.
You voice your wishes, and we try to take them all into account, translating them into reality using soil stacks and load-bearing walls.
Space-Planning Solution


Whom is it for
02
By letting us work on a planning solution, you will figure out what we are worth. You will get the opportunity to evaluate our approach to work and to understand how comfortable you are working with us
Those doubting the contractor
04
Often, the option that seems to be less attractive at the time of sale turns out to be more promising, and the one that makes a positive impression is actually not worth it. You know how skilled realtors work, right? A professional space planning solution will clear things up
You will see the maximum that can be taken from the object: a carefully planned space taking into account your specific needs. Having many years of experience working with various types of real estate, we can share our opinion on whether to be or not to be
The forward-looking ones who are at the stage of choosing a property
03
Those who don’t want to make a mistake when buying property
With a planning solution, you will know exactly where the walls are and how you will need to arrange the furniture. We offer up to three layout options, taking into account all your requirements and circumstances – storage, family composition, lifestyle
Bold customers with a limited budget
01
What You Will Get
01
A professionally done take off and a floor plan
with all the heights, openings, ledges, niches and utilities' connection points specified (if it is possible to get to the site and take measurements!)
02
A demolition plan
With the help of our software, we give you a 3D tour of the planning solution with potential furniture
03
A floor plan after the redevelopment
describing their pros and cons. We present them as plans and a dynamic three-dimensional model
04
A furniture layout plan
with overall dimensions of the furniture and the distance between the furniture items
05
A white 3D model
Interior with conditional furniture
06
BONUS!
We provide the floor plan with references that will help you imagine how a particular solution may look structurally and stylistically
Please fill in the details below and we’ll contact you shortly
By submitting this form, I agree to the processing of personal data












