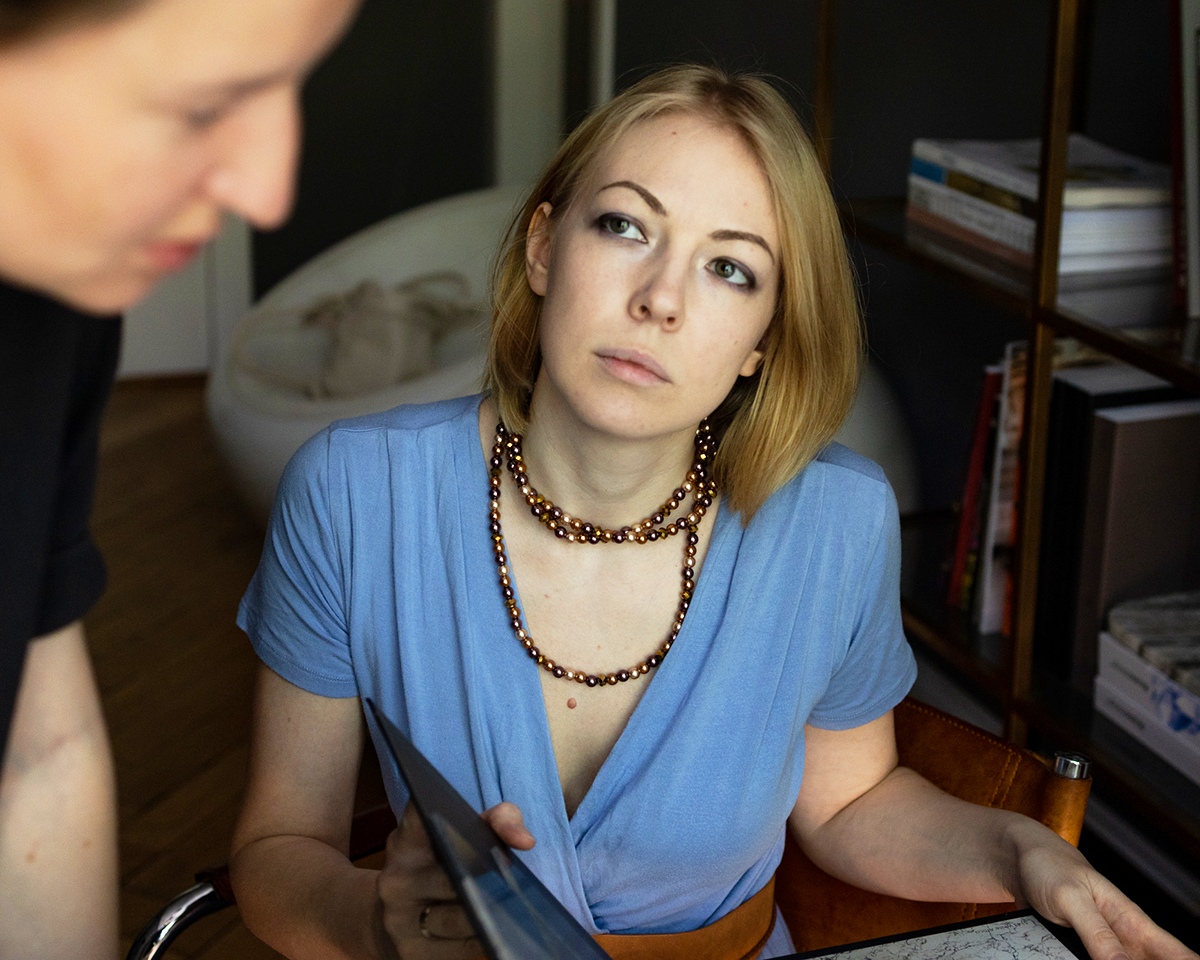DimArt
Beauty Salon
Cookies managing
Cookies Settings
Cookies necessary for the correct operation of the site are always enabled.
Other cookies are configurable.
Other cookies are configurable.
Our client dreamed of having her own salon for many years. “I want everything to be absolutely perfect. It might seem modest from the outside but when people come in, they have to be transported to a parallel universe,” she said.
It’s hard to imagine that this place was once all drab ceiling tiles, dreary undercoat wallpaper and cheap vinyl floors.
The first thing we did was remove the plastic covering the ceiling, making the room immediately more spacious. We painted the exposed ceiling beams and pipes black.
The first thing we did was remove the plastic covering the ceiling, making the room immediately more spacious. We painted the exposed ceiling beams and pipes black.

We had total creative freedom, the owner welcomed the vast majority of our ideas.
The layout of the room had to accommodate two key limitations: a ceiling box that couldn’t be moved and a highly conspicuous plumbed-in radiator. As often happens, the need to compensate for shortcomings turns into a creative challenge. We decided to join up the ceiling beam and radiator with a railing structure, solid along the ceiling, becoming a grate along the wall. This put the radiator out of sight and created some extra storage space.
Once we settled on the layout, we showed the client a Pinterest picture. It’s difficult to say what was actually in the picture — a fragment of a cabinet, a screen, or perhaps a piece of art… What mattered were the shapes (a circle, some parallel lines and an arch) and the colours: a delicious burgundy, a rose ochre and a deep blue. An empathic “yes!” from the client followed. This complex palette needed to be translated into the space in a way that wouldn’t interfere with the hairdressers’ work. For instance, we couldn’t put large coloured spaces near the mirror, as they would create a glare that would make complex colouring jobs difficult. We also had to choose a floor on which cut hair wouldn’t be too noticeable.


The design was ready in under a month… just as Germany went into its lockdown. Clearly, bringing this project to life would be a challenge: builders were in short supply and seasonal workers returned home. We oversaw the entire project, handpicking tradesmen for each task.
The salon comprises the main hairdressing space and manicure zone, as well as a lounge area with a photo spot.
Floor: porcelain stoneware Arcana Stracciatella
Armchair: Cult Furniture
Sofa: MADE
Coffee table: Kare
Technical Light: Orbit Lighting
Light above the workplace: Philips
Reception desk, partition, manicure table, kitchen, as well as all built-in furniture is made by Kachanovsky according to our drawings
Armchair: Cult Furniture
Sofa: MADE
Coffee table: Kare
Technical Light: Orbit Lighting
Light above the workplace: Philips
Reception desk, partition, manicure table, kitchen, as well as all built-in furniture is made by Kachanovsky according to our drawings
Please fill in the details below and we’ll contact you shortly
By submitting this form, I agree to the processing of personal data
Our Services and Pricing
Procurement
Design project
















