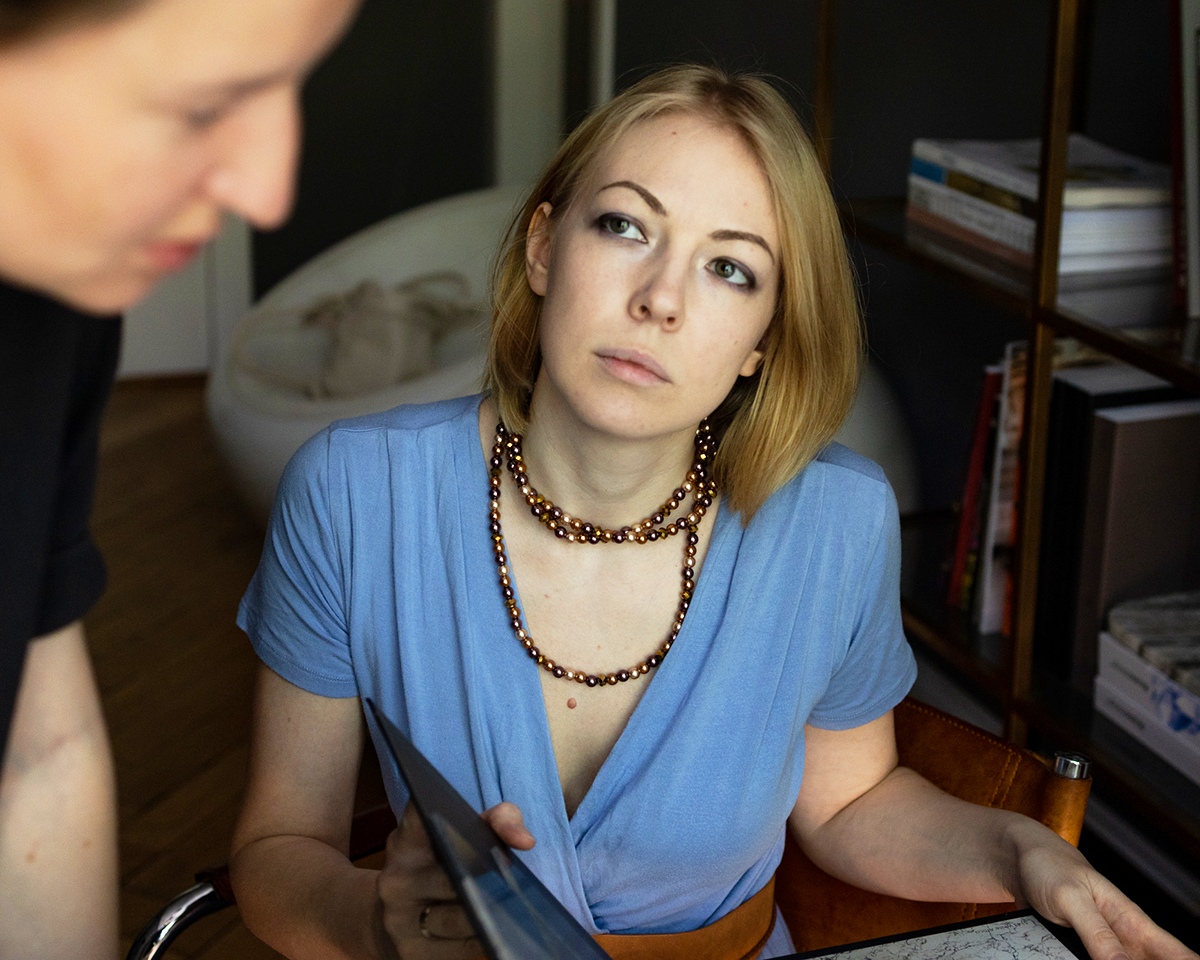Apartment on
Esmarchstrasse
Cookies managing
Cookies Settings
Cookies necessary for the correct operation of the site are always enabled.
Other cookies are configurable.
Other cookies are configurable.
When we first saw this apartment in Prenzlauerberg, one of Berlin’s finest areas, there was a distinct “old world” feeling about it: high ceilings, plaster mouldings, creaky floors, tiled furnaces and sentimental GDR-era light fixtures. The family who lived here for 40 years had relocated to a retirement home and a young man moved in. He asked us to create a design that could handle both rowdy parties and cosy romantic evenings — and everything in between.




The apartment required major remodelling, which gave us great creative freedom. However it was also important to preserve as many of the historical artefacts throughout the apartment as practicable. Thus we kept almost all of the mouldings, just moved a few. However the furnaces had to go: the owner was not prepared to give up the living space and spend money on their restoration, so we carefully disassembled the tiles and gave them to antiques specialists.



We came up with 7 layout options and some heated discussions ensued! In the end the owner settled on a design that featured a kitchen island and a guest bedroom alcove in a mezzanine above a walk-in wardrobe. Classical interiors are not our thing and we remained true to this here, opting for minimalist furniture treatments. The bathroom features a constructivist cube, finished with veneer panels, which is integrated into the classical architecture. Only handles gives away the concealed door.
A spacious bedroom with a huge window opposite the bed is good enough for royalty. A walk-through wardrobe leads to the bedroom.
Read more about the project on our blog.
A spacious bedroom with a huge window opposite the bed is good enough for royalty. A walk-through wardrobe leads to the bedroom.
Read more about the project on our blog.
Decorative light: Muuto, Vibia
Technical light: Paulmann
Sofa: Festamsterdam
Coffee tables: Flou
Bar stools: Muuto
Bar stools: Magis
Entrance hall chair: Polspotten
Please fill in the details below and we’ll contact you shortly
By submitting this form, I agree to the processing of personal data
Our Services and Pricing
Procurement
Design project
















